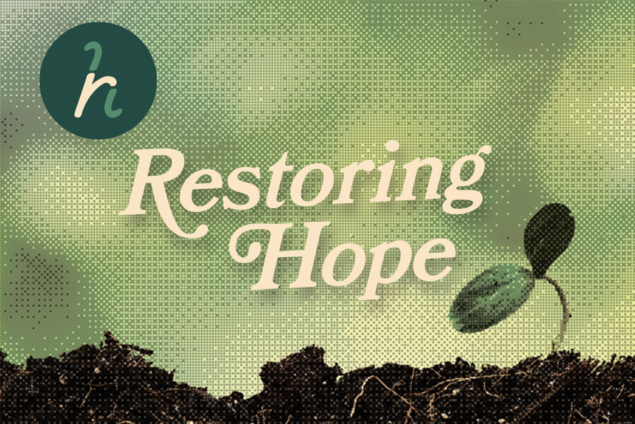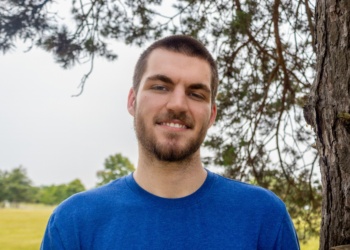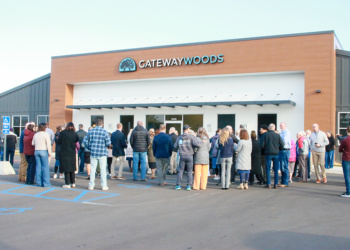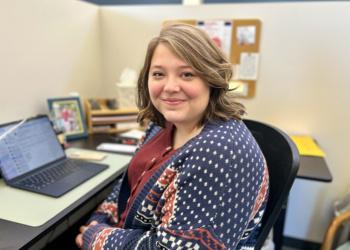
50 years of experience helping families.
Gateway Woods was founded in 1976, when our first two group homes were opened on our current 50-acre campus near Fort Wayne, IN. Since that time, our ministries have steadily grown through the guiding hand of our Lord and Savior Jesus Christ.
Gateway Woods offers Christ-centered social services in northeast Indiana, including a Residential treatment program, on-ground school, Gateway Farms vocational training, Adoption, Foster Care, WillowBridge transitional housing, and the LARC Program. Our mission is to honor and obey God by providing hope and healing to children and families who may then bless others.

Inbox Inspiration
From the Blog
The Latest News & Stories From Gateway Woods

Jan 13, 2026
Leaning on the Holy Spirit

Dec 10, 2025
Gratitude Through Seasons

Nov 11, 2025